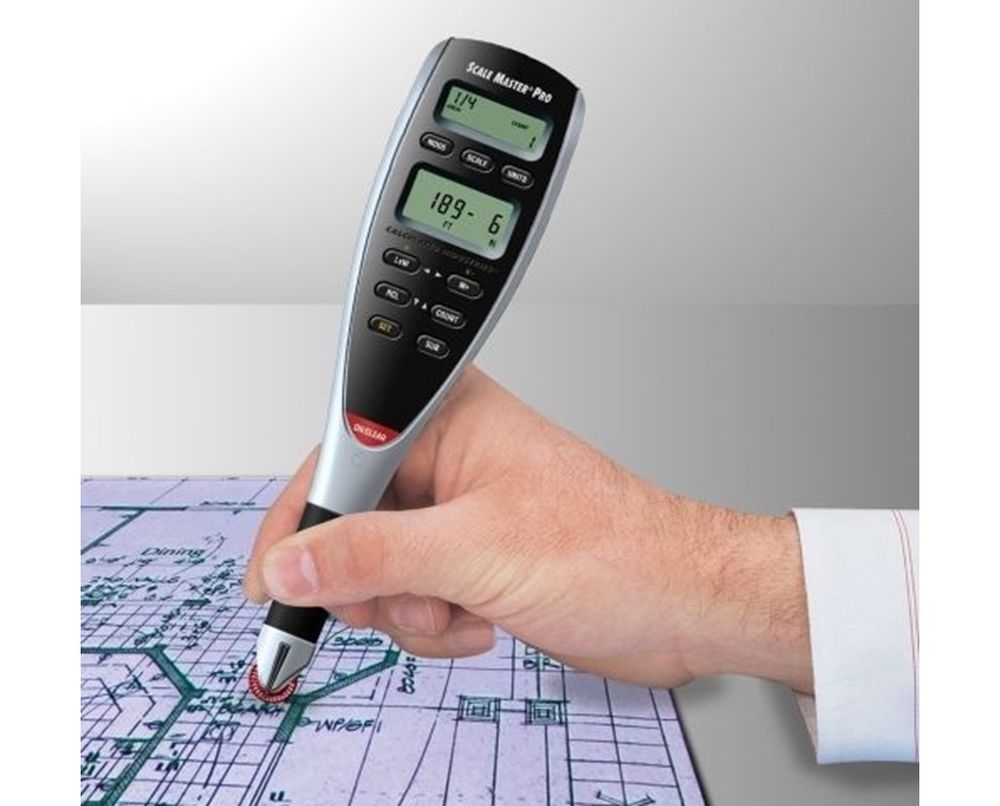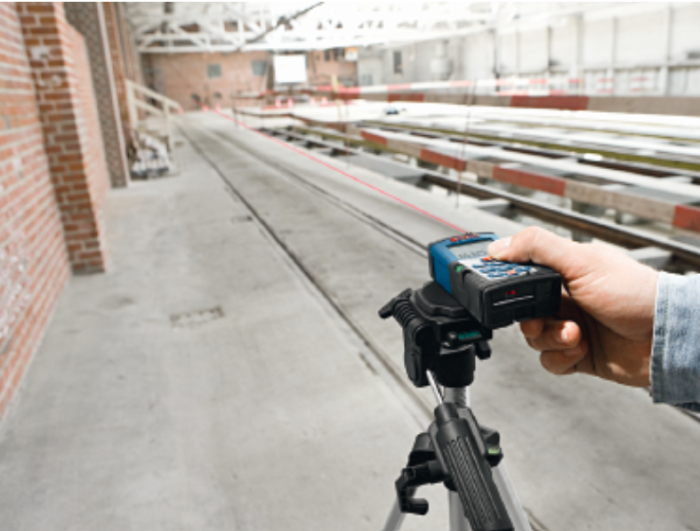Do you have any questions?
Professional As-Built Building Surveys, Drawings, Drafting & Building Measurement Services
The As Built surveyors at Memarmisr have extensive project experience in all major types of building measurement, including Office, Retail, Restaurant, Banking, Big Box, Grocery, Industrial, and Single and Multi-Family Residential. 10+ years of exclusive focus on As built processes have given Memarmisr a depth and breadth of knowledge which serves our client’s well on even the most challenging As built surveying projects. Our project managers and building surveyors have an understanding of how buildings are constructed, and ultimately what information will be vital to our clients.
Memarmisr’s proven As Built survey system combines precise measuring technology, highly trained staff, and tight standards and controls to ensure accuracy, consistency and quality on every As Built plan. We approach every project with a detailed and carefully orchestrated plan to ensure that all necessary As-Built information is recorded, verified, and quality-checked prior to delivery to our client.
At Memarmisr , excellent customer service is our mission. We recognize that every project is unique, and we will listen to your individual needs and pay attention to details so that every As-Built plan is exactly as promised. Our professional staff of project managers, surveyors, drafters and customer service reps will be with you throughout the project – keeping you informed of our progress, answering your questions, and working together to ensure the successful delivery of your As-Built survey to your 100% satisfaction.
Our Complete AS-BUILT Services List
Dimensioned As-Built floor plan including all exterior and interior walls, windows, doors, openings, exposed vertical columns, stairs/shafts and other penetrations, major visible MEP controls and plumbing fixtures.
Dimensioned As-Built floor plan including core building structural elements only: Exterior walls with doors and windows, tenant demising walls, stairs/shafts and other penetrations, exposed vertical columns, and voids. Does not include tenant improvement interior walls.
Drawing of vertical face of building exterior from exterior ground to top of structure. Includes doors, windows, roof detail, trim, attached posts, steps, railings, canopies, etc.
Plan view drawing of roof including parapets with bracing, fixed equipment/utilities, drains, skylights, chimneys, and pitch information (if applicable).
# Does not include transmission elements such as piping, ducting, or conduit.
Detailed drawing of vertical plane of building interior from finished floor to ceiling, showing all elements attached to wall.
Section view of vertical plane of building structure from finished floor to top of structure. Includes walls, windows, doors, floors, ceilings, roof, and observable major structural elements only.
Includes existing retail display fixtures such as sales gondolas, merchandise racks, bins, coolers, and free standing displays.
#For restaurants, includes all seating and tables.
Photographs will be numbered and keyed to plan using a numbered symbol showing location and direction of each photograph.
As-Built site plan including building exterior footprint(s), physcial extents of lot, major hardscape elements, walkways/ramps, parking areas with stalls, major trees and visible utilities.
Includes visible and accessible Mechanical, Electrical, and Plumbing equipment and fixtures.
# Major equipment only - does not include outlets, switches, telecom ports, HVAC controls, etc.
#Does not include transmission elements such as piping, ducting, or wiring.
Detailed drawing of electrical components including outlets, switches, data jacks, panels, meters, wall lighting and other permanent electrical fixtures and equipment.
# Visible items only – NOT a wiring schematic. Does not include any ceiling information unless specifically requested.
Detailed drawing of plumbing components including sinks, drains, toilets, water connections, and fire riser (if visible).
Plan view drawing of roof including parapets with bracing, fixed equipment/utilities, drains, skylights, chimneys, and pitch information (if applicable).
# Does not include transmission elements such as piping, ducting, or conduit.




